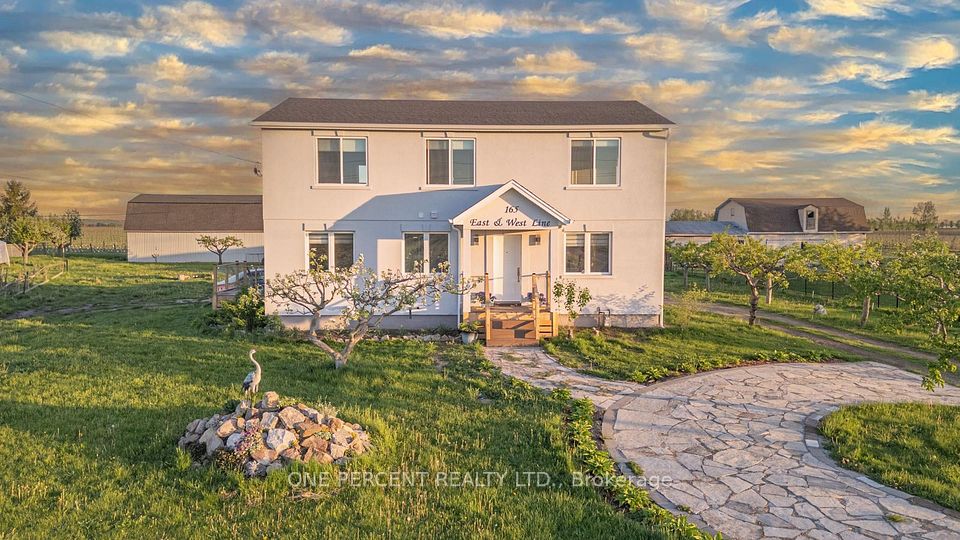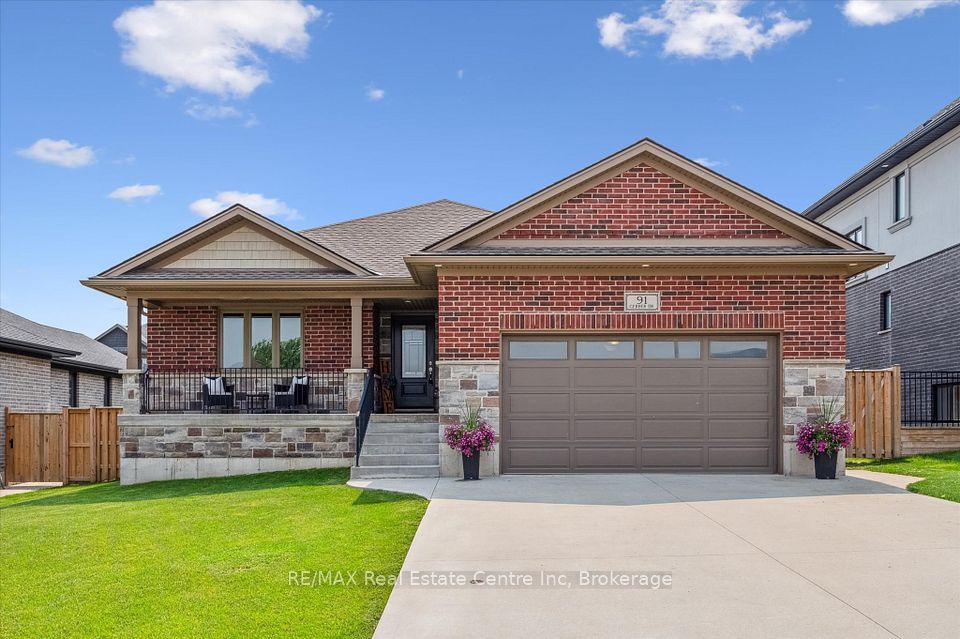$529,000
1146 Fourth Lake Road, Frontenac, ON K0H 2K0
Property Description
Property type
Detached
Lot size
10-24.99
Style
2-Storey
Approx. Area
2000-2500 Sqft
Room Information
| Room Type | Dimension (length x width) | Features | Level |
|---|---|---|---|
| Living Room | 4.57 x 7 m | N/A | Main |
| Kitchen | 5.18 x 7 m | N/A | Main |
| Sunroom | 6.7 x 3.35 m | N/A | Main |
| Bathroom | 4 x 3 m | N/A | Main |
About 1146 Fourth Lake Road
Handyman special . Ideal family compound with 15 acres of land and plenty of road frontage with severance potential. Features a lovely new bathroom. All large rooms, imagine a new kitchen in this super sized room with a year round large south facing sunroom watching the kids play in the yard. Completely private with its gated laneway this house on the hill will take you away from the hustle and bustle of the city life. You and your family have 3 levels of fabulous space to enjoy with a little elbow grease to make it your own. See the fabulous drone video, to envision the lifestyle of your future as it soars over the trees and granite outcroppings and the shiny metal roof, showing the small pond and all the road frontage. The house on the hill
Home Overview
Last updated
14 hours ago
Virtual tour
None
Basement information
Full, Unfinished
Building size
--
Status
In-Active
Property sub type
Detached
Maintenance fee
$N/A
Year built
2025
Additional Details
Price Comparison
Location

Angela Yang
Sales Representative, ANCHOR NEW HOMES INC.
MORTGAGE INFO
ESTIMATED PAYMENT
Some information about this property - Fourth Lake Road

Book a Showing
Tour this home with Angela
I agree to receive marketing and customer service calls and text messages from Condomonk. Consent is not a condition of purchase. Msg/data rates may apply. Msg frequency varies. Reply STOP to unsubscribe. Privacy Policy & Terms of Service.












